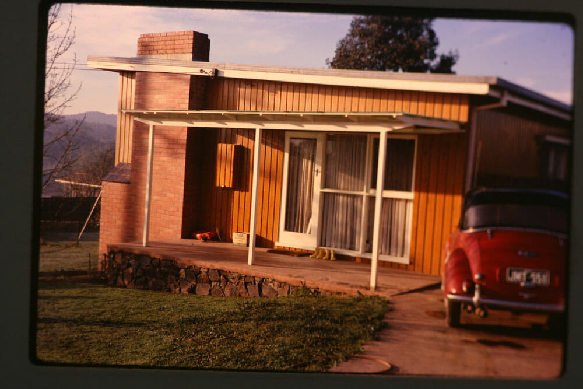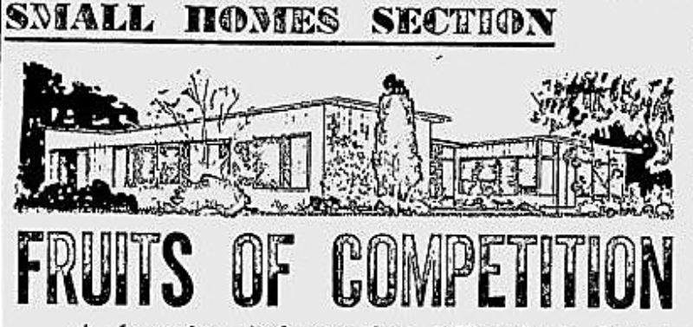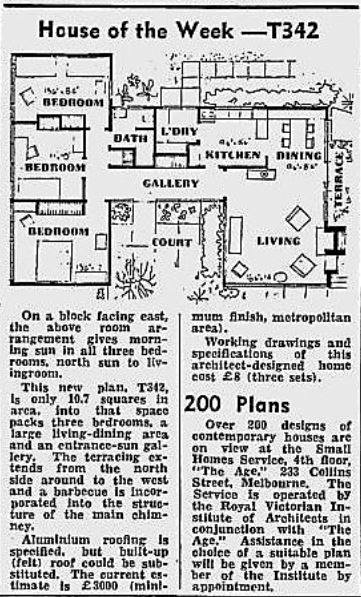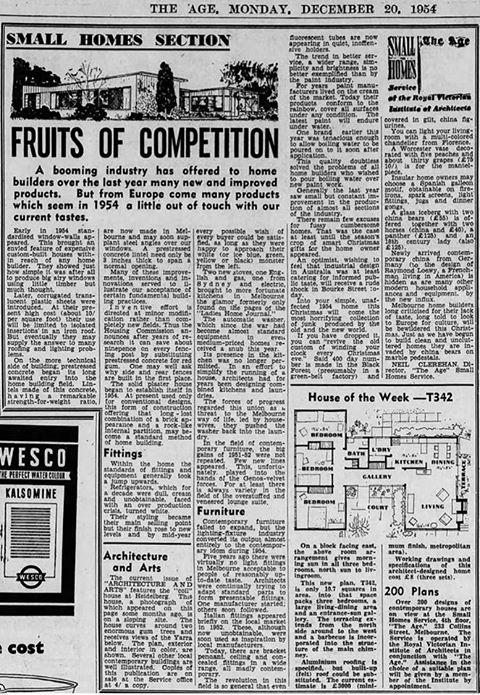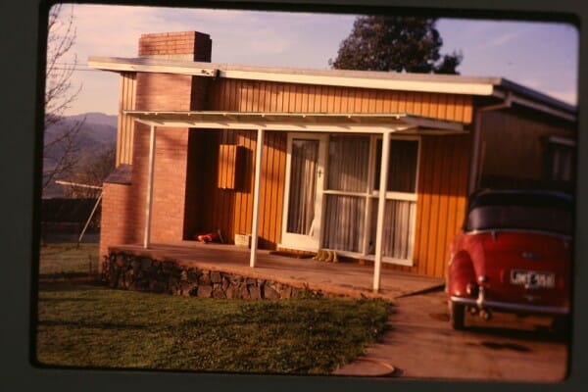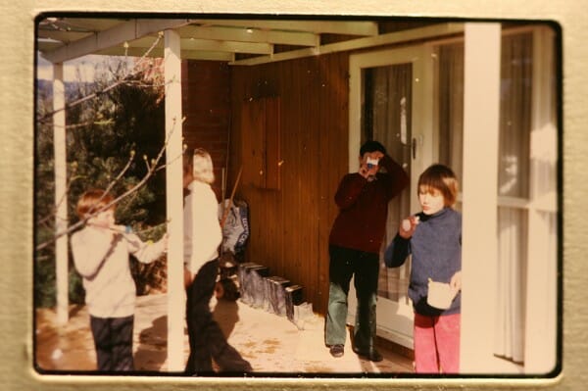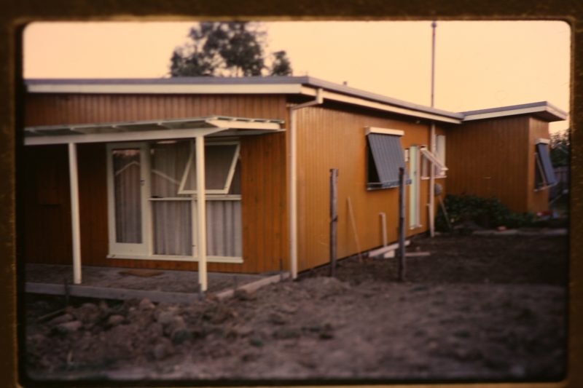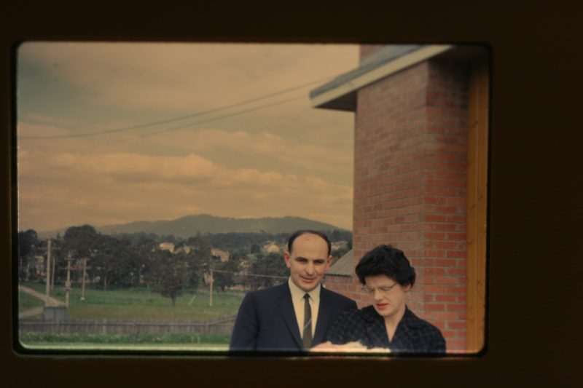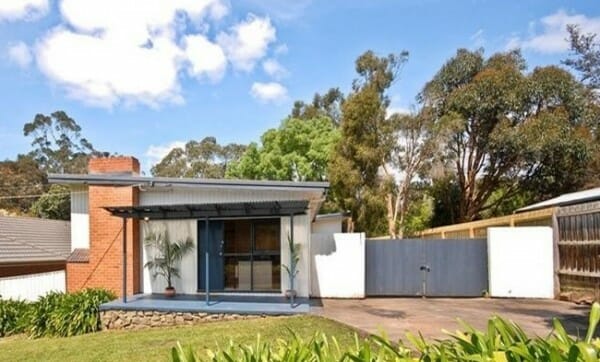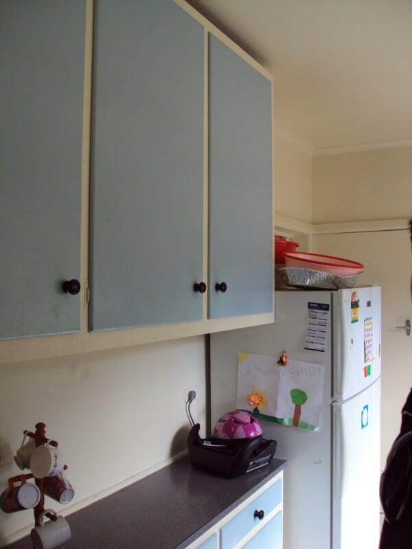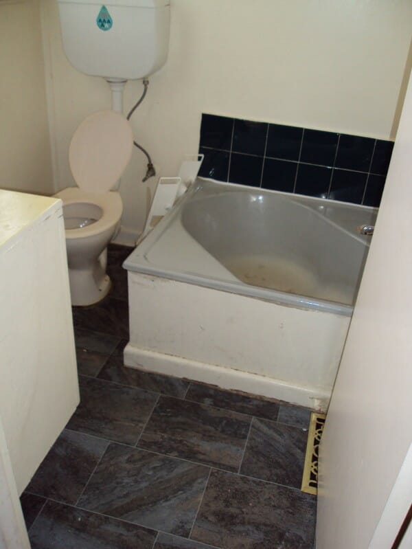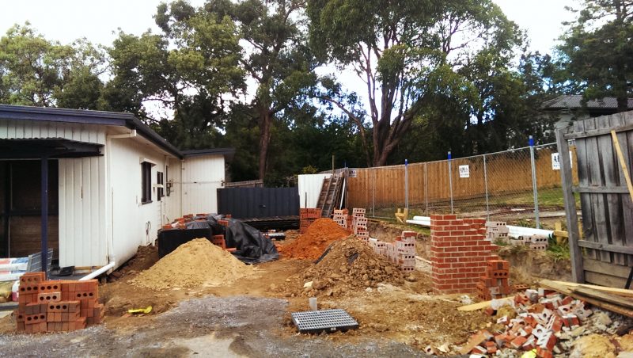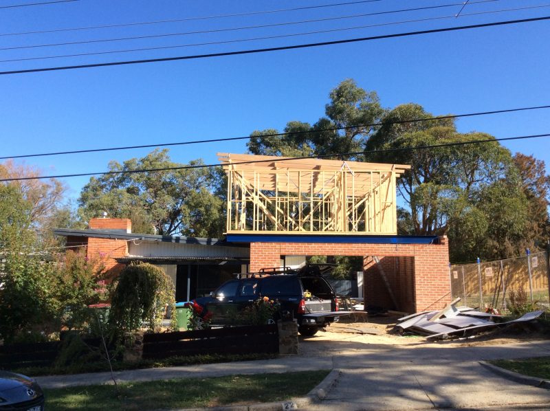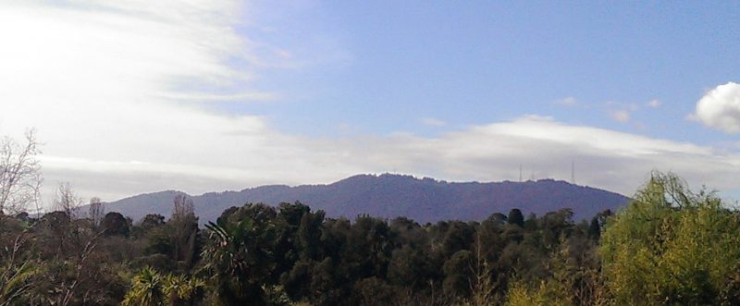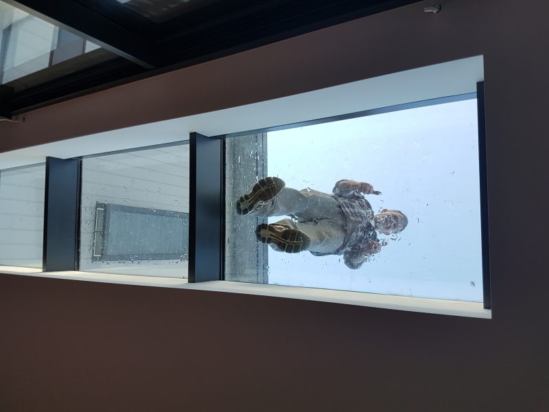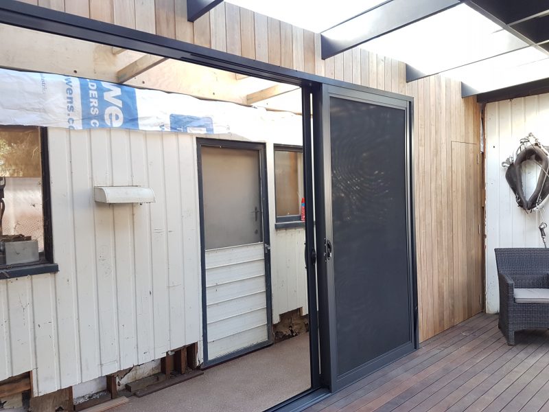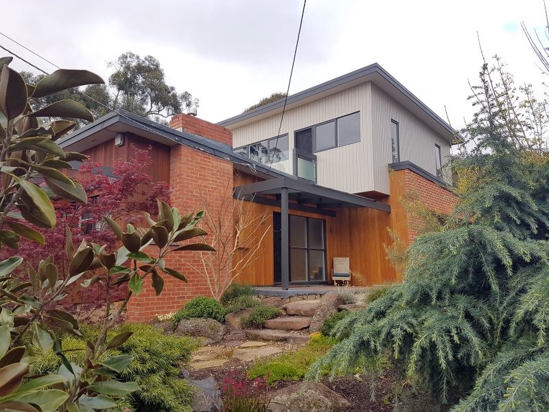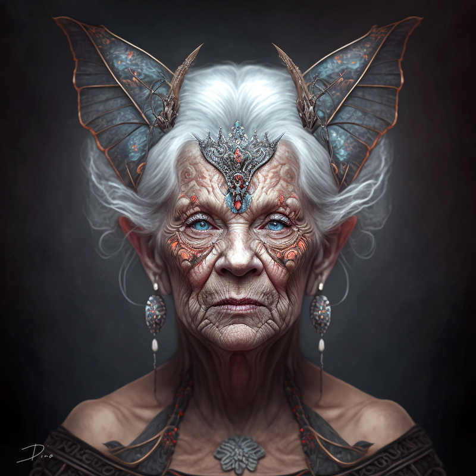We have had the lucky opportunity to stumble across a lovely tiny mid-century home in 2009 and commenced our journey of discovering its history, renovating and turning this into a wonderful place for ourselves. Below is the history of the home and some of our transition pics plus I also created two other posts about our house if you are interested:
- Renovating pics including our amazing kitchen here: ‘Our Mid-century home is finally reborn‘
- Decorating style in other rooms here: Bright color renovations mid-century style
‘T342’ – Small Homes Service Plan
This lovely article was written about our home by Steven Coverdale who runs Mid-Century Domestic Architecture group on Facebook.
Designed by Ernest Fooks for Small Homes Service Competition 1953. Ernest submitted two designs for the competition, while neither was awarded a prize or commendation they were deemed sufficient for inclusion into their standard service range.
Ernest Fooks (born Ernest Leslie Fuchs) was an influential European-trained architect who made a significant contribution to architecture, town planning, and design education in Australia and to the cultural life of Melbourne after emigrating to the city during the Second World War. By the time of the RVIA Small Homes Service Competition of 1953, Fooks had been in private practice for over 5 years, and had established a reputation for designing sophisticated residences which expressed post-war austerity through conventional forms and finishes. A perfect combination well suited to the simple and thoughtfully designed homes of the service.
You can read more about Fooks here: https://en.wikipedia.org/wiki/Ernest_Fooks
The commissioning owner is now in her 80’s and purchased the plans knowing they were part of the competition. The house was the first to be developed on what was known as Blue Mist farm which operated as an orchard. Blue Mist Drive was the original driveway up to the farmhouse on the hill and the only one on the development for many years.
The the original owners bemoaned that council wouldn’t let them position the house on the block at an angle to maximize the sun, instead its squared to the street and only slightly off the intended angle. The build cost was around 3000 pounds, and the surviving owner selected the original blue laminex in the kitchen and the corner iron light blue bath.After moving in the original owners modified the house by adding a front patio area, and later the original U shape was built in and converted to an additional bedroom for their growing family. They lived in the home for 20 years.
New owner has sensitively retained the main house, and extended it at the front with a new two storey form. As she explained; ‘we bought it around 2011. It had been rented out all this time over couple of owners, nothing really done .. just lots of paint! We are 3/4 way through. Have reclad, restumped, plumbed, new bathroom, built-in wardrobes, fence, landscape, added garage and upstairs bedroom. Last step is this year, re-roof, new kitchen and back patio .. we have a U on the other side now!’
As seen in The Age newspaper
Built in 1959
The house in 2009
The house as we bought it
On its way to finished
Turning dirt and starting expansion in 2014, we are adding a garage with bedroom above.
Heading out and upwards during 2015
Why up? So we could enjoy these amazing views of Mt Dandenong.
Back patio finally added start of 2017, complete with skylights into the kitchen.
Old house inside the new house – waiting to open up the kitchen to the patio mid 2017. It was the only variation we did to the original external house.
Front of the house before roofing done in 2017.
Always the artist, Dina

