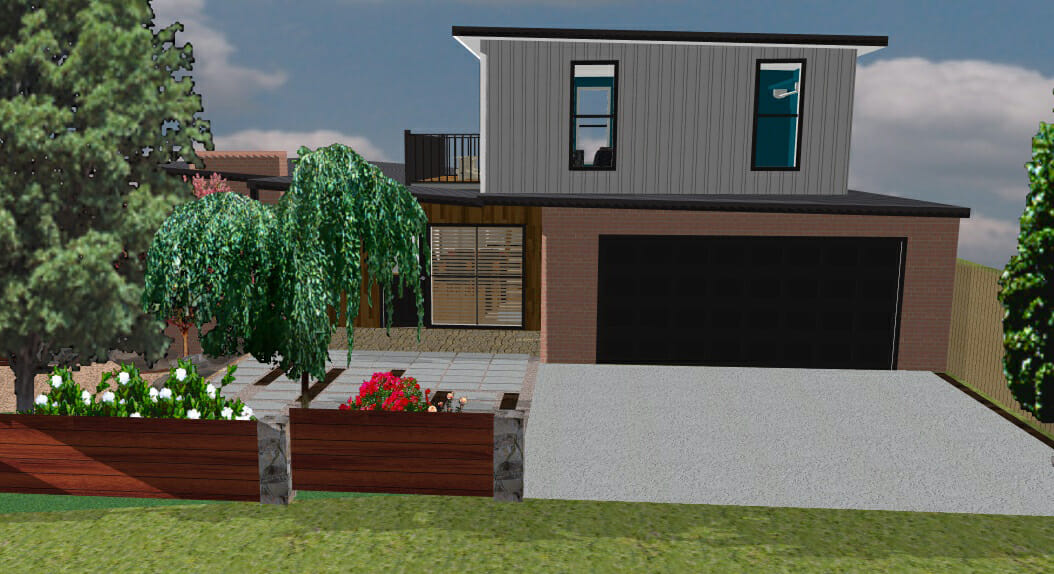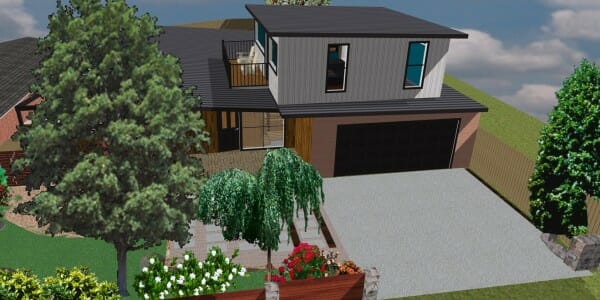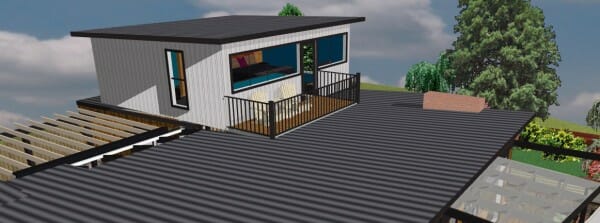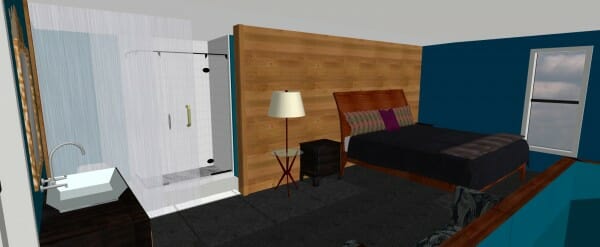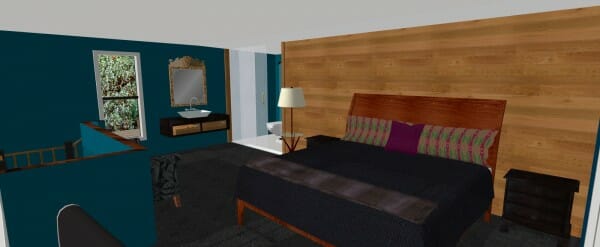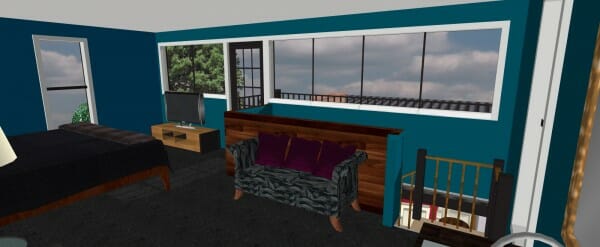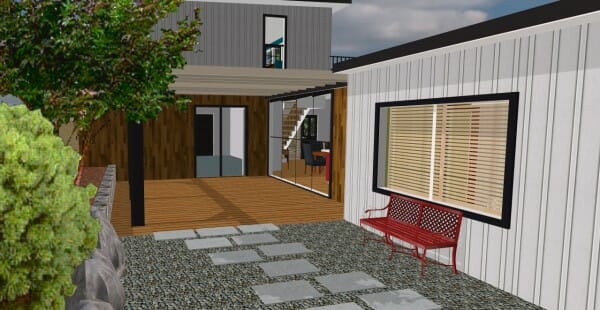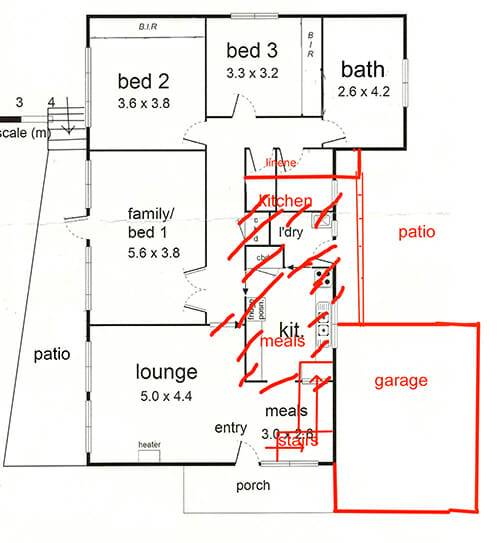Finally the first stage of our house plans are under way. We have engaged a drafting company and the plans have been to and fro several times over the past month.
It is far from complete but the footprint has been agreed .. we are definitely getting our long awaited garage and master bedroom! Most things are coming together however the stairs are a nuisance, they gobble up so much room it seems impossible to find the perfect location.
I am lucky to be the creative one and some time long ago during high school I learnt a bit about reading plans. Two years ago I bought a cheap $80 3d home design package and now successfully proceed to drive the draftsman insane!
With every change he makes, I come home and update my little plan and then zoom all over it in a helicopter .. it has been invaluable! Window placement, house colours, timber types .. the garden, the tiles, the door styles .. everything!
So here is a few updated pics from my desk top as we zoom around working up the final design.
We are also creating a glass wall along the kitchen with skylights and adding a large entertainment back deck. This will give us an indoor-outdoor zone.
My 3d progam had limited stairwell functionality, but here the steps zig-zag inside the front door and the whole lounge-dining-kitchen becomes a large open plan room.
Happy Saturday and ALWAYS THE ARTIST
Dina

