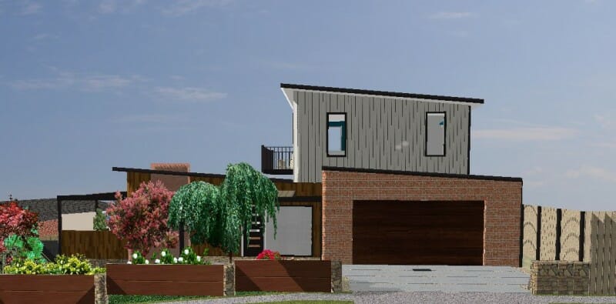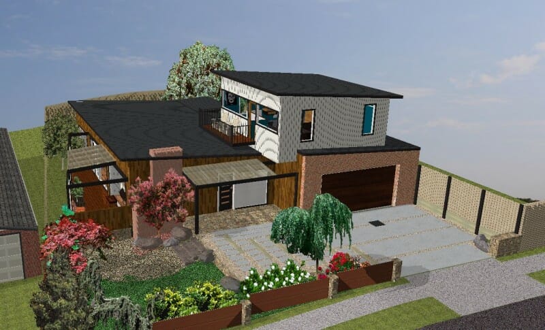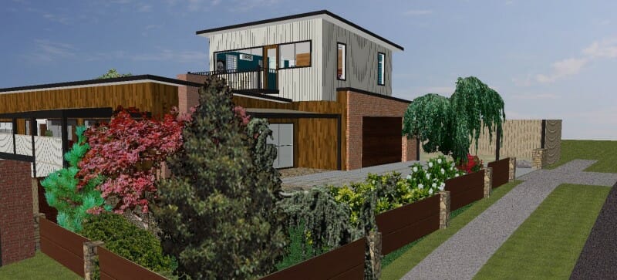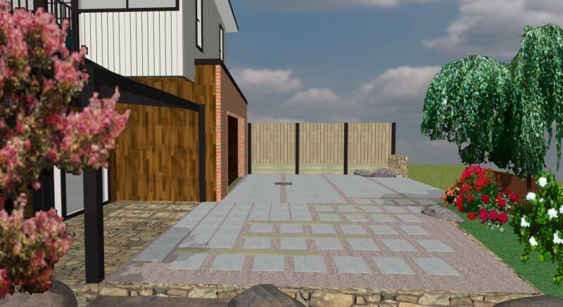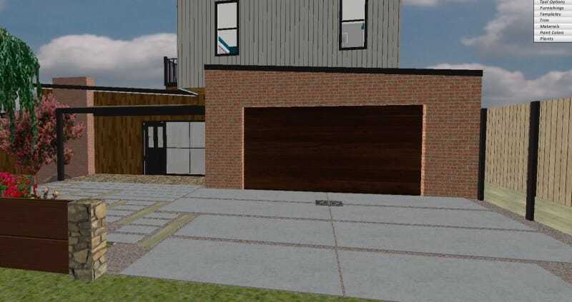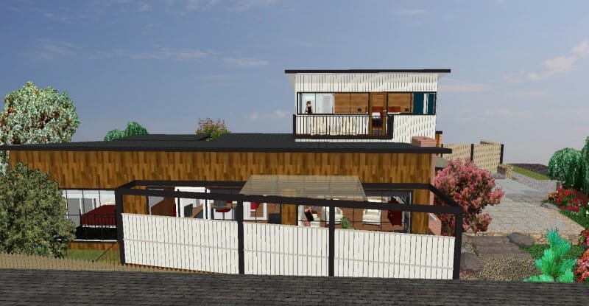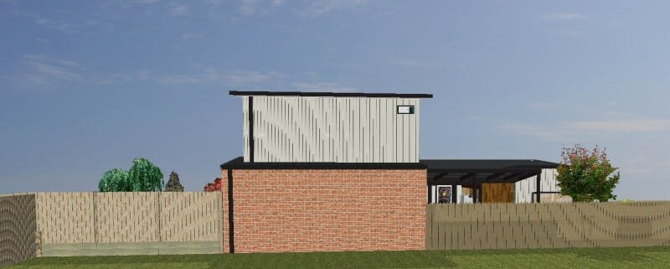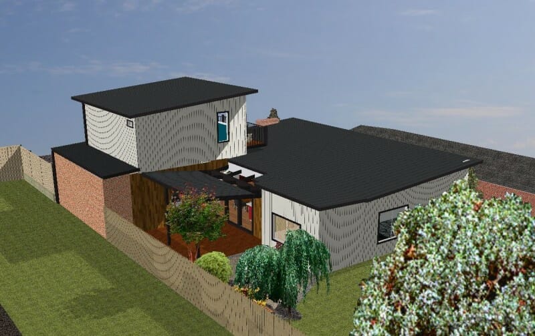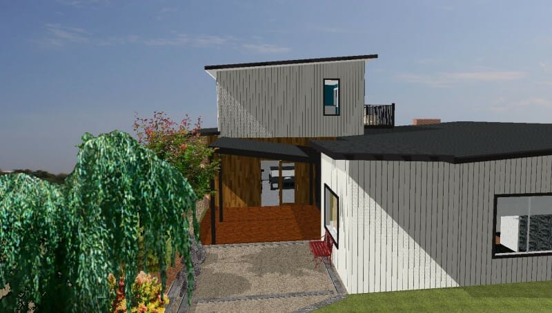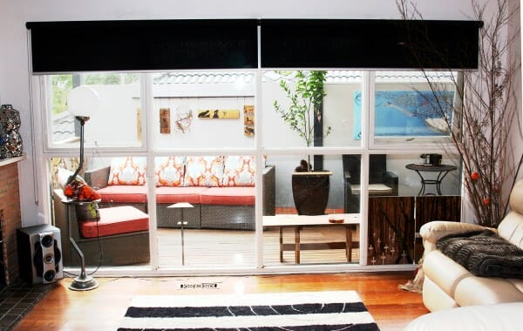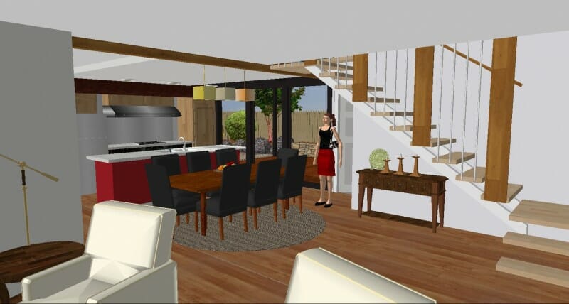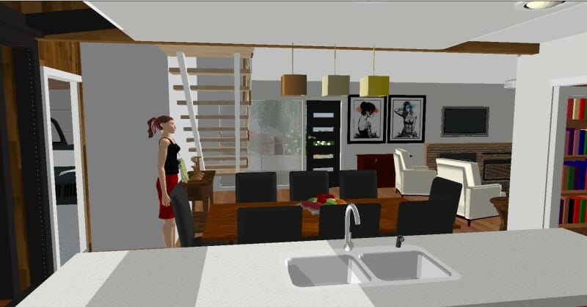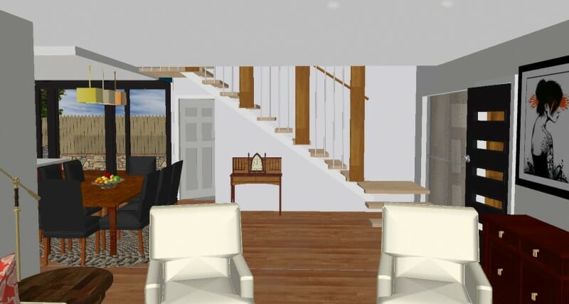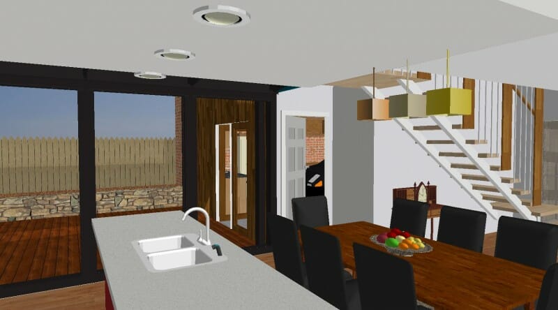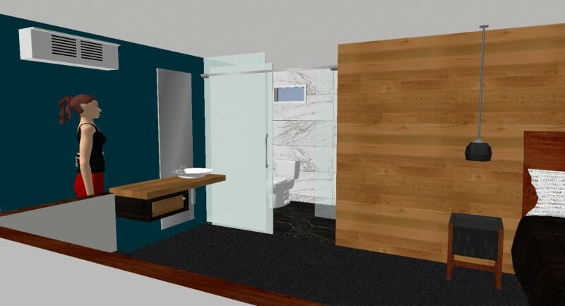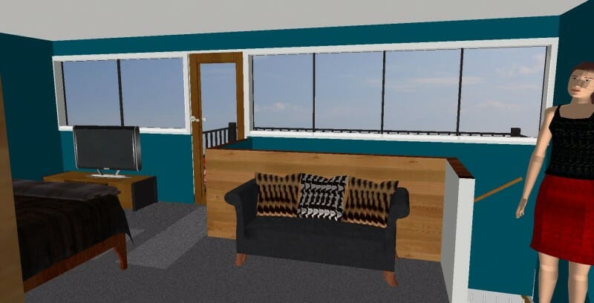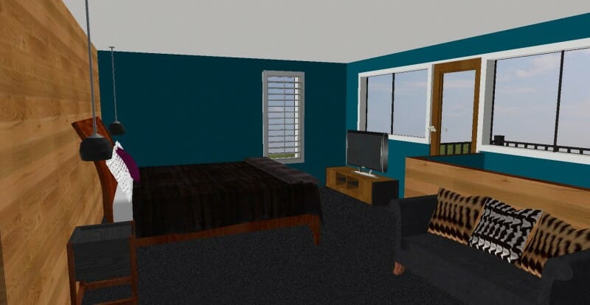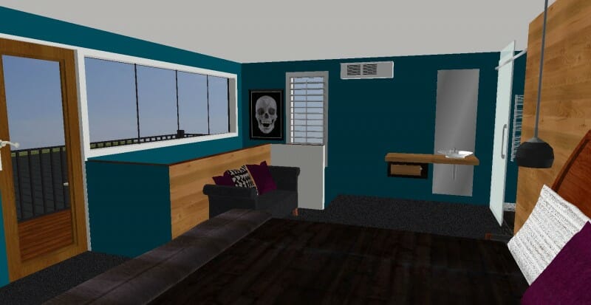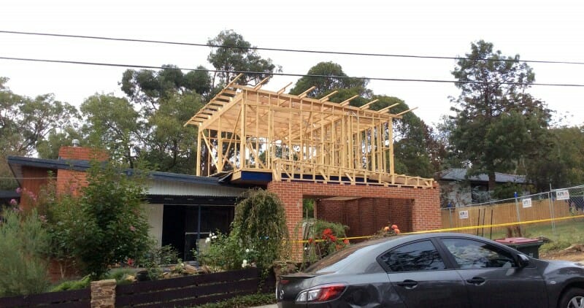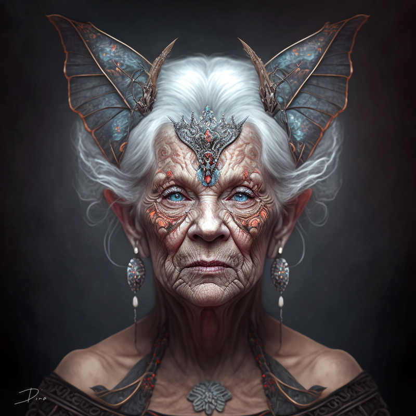One of the best creative adventures I have spent money on was my Punch 3D Home program. Just $79 at our local computer store at the time, I have used it endlessly to remodel our home.
I first used the program to create our new bathroom which I covered in a previous post, followed by the patio and front garden landscaping.
Now we are well underway with the major extension which nearly doubles the size of our home. Despite several architect and builder errors, we are soldiering on and as I select tiles, paint and carpet, the 3D plans are getting closer to becoming a reality.
Thank goodness for the 3D images which have been used to help the architect, straighten out the builder and in selecting all our lovely materials with little error and minimizing costs!
The outside
The extension adds the whole garage on the right, the upstairs master bedroom, ensuite and balcony.
We also reclad the front of the home in teak and redo the front patio, driveway and neighboring fence.
The upstairs balcony has full length windows overlooking Mt Dandenong with totally private, uninterrupted views.
Unfortunately the neighbors have lost their view and now look into the side of our home.
The extension also creates a large back patio with a butterfly roof keeping the style of the original mid-century modernist design.
The inside
Coming inside the front door, the lounge and the patio are to the left which are already in place.
Above is the 3D image, below is the actual lounge before I added the new rug. The program has helped select the rugs, art, wall colors and furniture!
The extensions removes a wall to create an open plan from the lounge – dining – kitchen. There is wide panel glass doors going onto the back patio and we are still designing the steps up to the new loft bedroom.
The bedroom
The stairs go up to an open plan master bedroom, alla loft style. There are sliding frosted glass doors into the ensuite and a walk-in-robe behind the timber wall. To maximize the unusal space the vanity basin is on the outside of the ensuite!
Air conditioning unit, artwork and window shutters and paint colors are all determined on the program.
So far …
Well every error has occurred so far by the builder, plumber and architect. At least we are underway and finally after two years of planning can see our home coming together.
ALWAYS THE ARTIST
Dina


